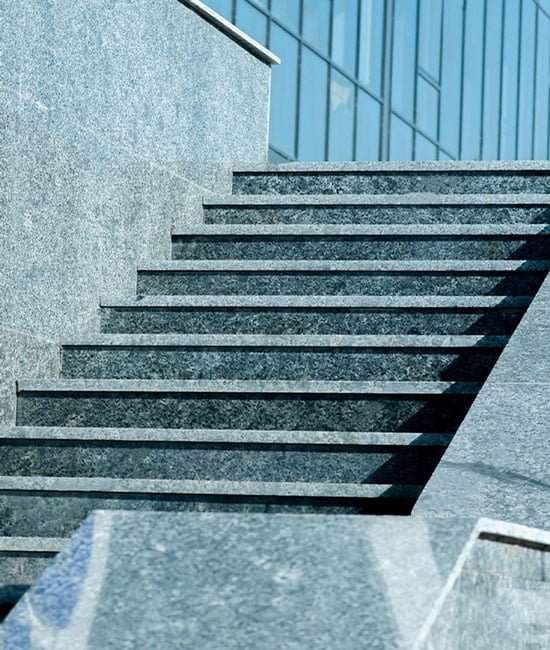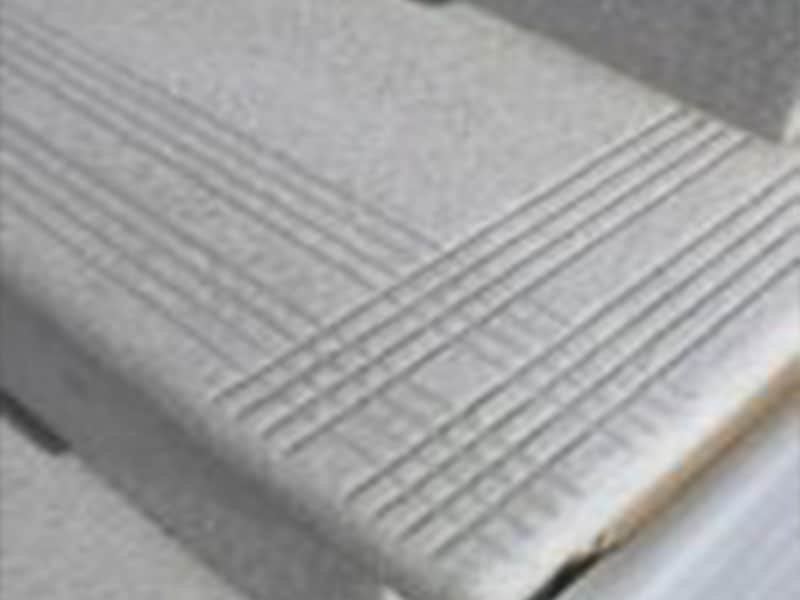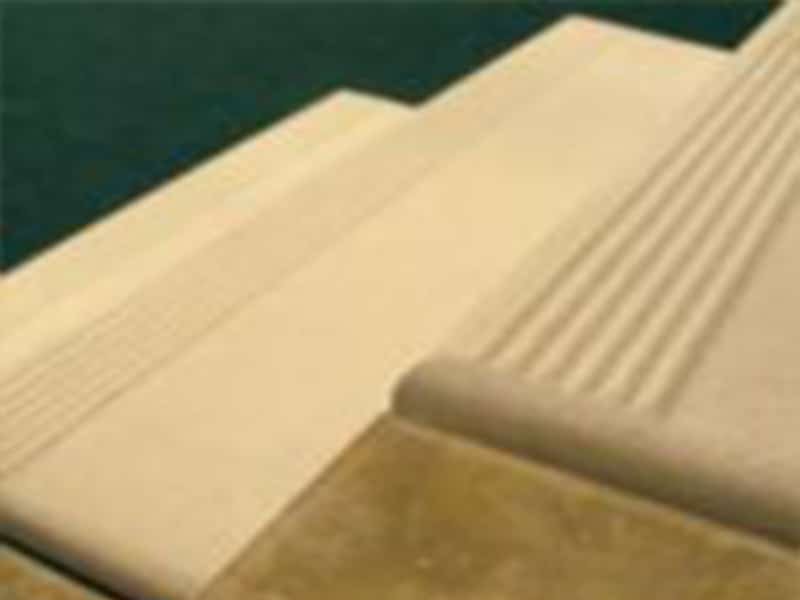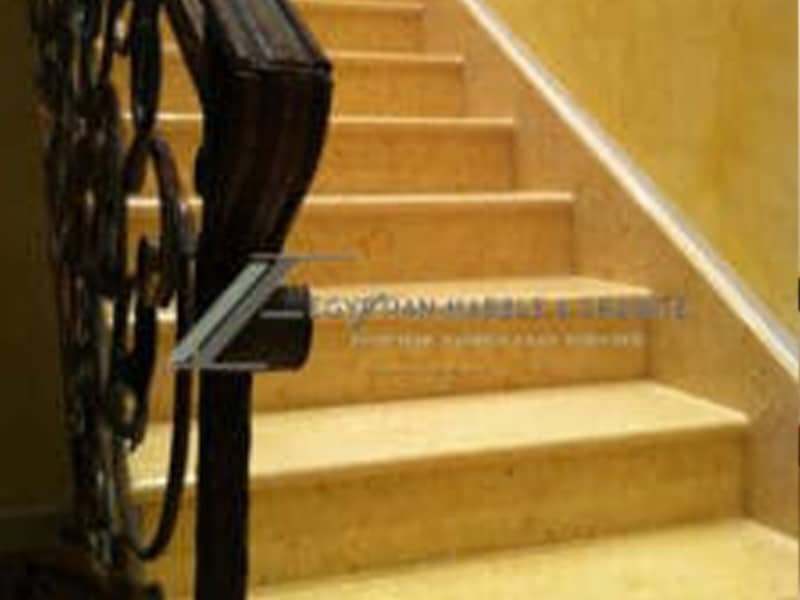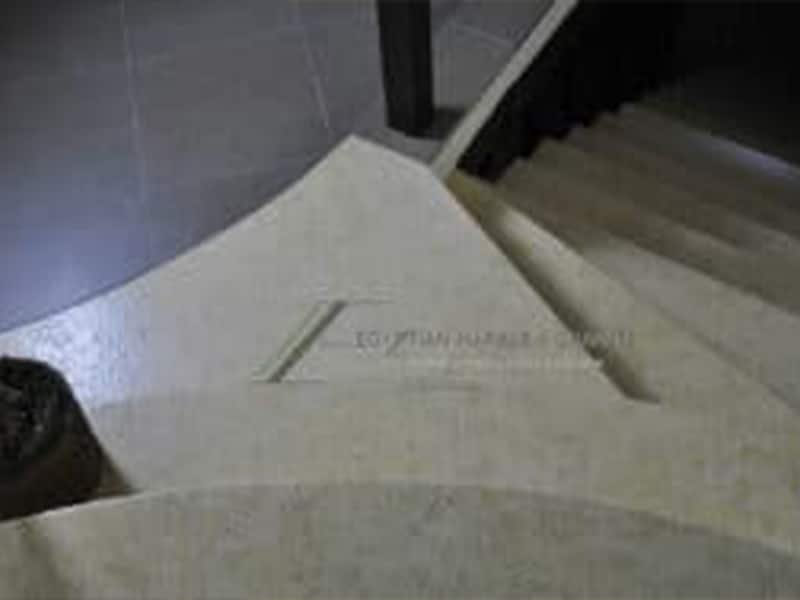Staircases
Staircases are any space’s showstopping statement. Whether it be at the entrance, central, or end of space, staircases are a focal point of creativity and planned technicality. This personalized sculptural piece of art exhibits uniqueness to any interior design or outdoor setting. They may be straight, round, or consist of two or more straight pieces connected at angles. Natural stone stairs for interiors, landscaping or exteriors elevates and enhances this artistic piece in homes, commercial spaces, and patios. The beauty of natural stone and its versatility allows for it to be used in various styles for stairs, landscaping, pools, garden steps, and natural stone porch steps- from classic to modern and contemporary features.
Our interior design experts explain in detail the components of a staircase to help customers build the right staircase composition using the most suitable stone for stairs.

